: Tt II
:
Tamrut
:
Turkey
:
Cilicia, South-Central Turkey
:
37° 29’ N, 35° 11’ E
:
Armenian
:
Robert W. Edwards
1981
: B&W Photographs
| Image | Description | |
|---|---|---|
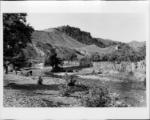
|
Tt II.1 |
view S at the Tamrut castle and outcrop (Robert W. Edwards, 1981) |
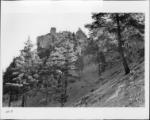
|
Tt II.2 |
view SE at Tamrut castle (Robert W. Edwards, 1981) |
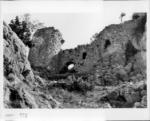
|
Tt II.3 |
view N at Gatehouse A in Tamrut castle (Robert W. Edwards, 1981) |
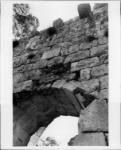
|
Tt II.4 |
view N at the Armenian inscription fronting Gatehouse A in Tamrut castle (Robert W. Edwards, 1981) |
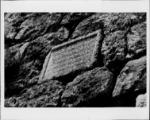
|
Tt II.5 |
view N at the Armenian inscription fronting Gatehouse A in Tamrut castle (Robert W. Edwards, 1981) |
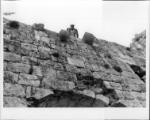
|
Tt II.6 |
view NE at the Armenian inscription fronting Gatehouse A in Tamrut castle (Robert W. Edwards, 1981) |
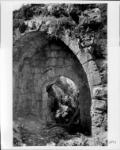
|
Tt II.7 |
view S at the interior of Gatehouse A in Tamrut castle (Robert W. Edwards, 1981) |
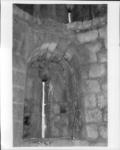
|
Tt II.8 |
view SW at a lower-level embrasured window in Tower B at Tamrut castle (tape = 1 meter) (Robert W. Edwards, 1981) |
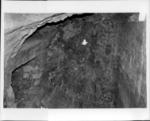
|
Tt II.9 |
view up at the ceiling in Tower B at Tamrut castle (Robert W. Edwards, 1981) |
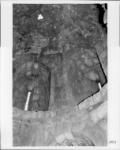
|
Tt II.10 |
view up and S at the upper level in Tower B at Tamrut castle (Robert W. Edwards, 1981) |
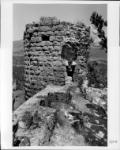
|
Tt II.11 |
view NW from Tower C to Tower B over Gatehouse A at Tamrut castle (Robert W. Edwards, 1981) |
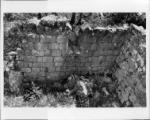
|
Tt II.12 |
view NE at the interior of Gatehouse A in Tamrut castle (Robert W. Edwards, 1981) |
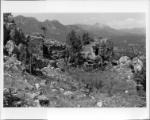
|
Tt II.13 |
view SW at Gatehouse A and Towers B, C, and D in Tamrut castle (Robert W. Edwards, 1981) |
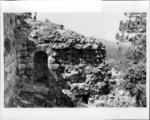
|
Tt II.14 |
view SW at Tower C from the northwest door of Tower D in Tamrut castle (Robert W. Edwards, 1981) |
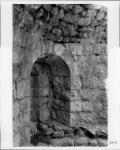
|
Tt II.15 |
view W at the upper-level embrasured window of Tower C in Tamrut castle (Robert W. Edwards, 1981) |
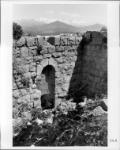
|
Tt II.16 |
view NW at the interior side of the northwest door in Tower D at Tamrut castle (Robert W. Edwards, 1981) |
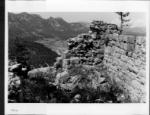
|
Tt II.17 |
view SW at the interior of Tower D in Tamrut castle (Robert W. Edwards, 1981) |
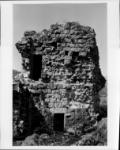
|
Tt II.18 |
view SW at the exterior of Tower B in Tamrut castle (Robert W. Edwards, 1981) |
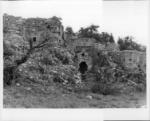
|
Tt II.19 |
view SE at Tower D, Chapel E, and Chambers F and G in Tamrut castle (Robert W. Edwards, 1981) |
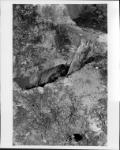
|
Tt II.20 |
view E at the rock-cut cistern and drain hole directly northwest of Chapel E in Tamrut castle (Robert W. Edwards, 1981) |
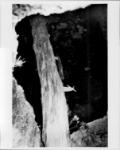
|
Tt II.21 |
view S at the interior of the rock-cut cistern directly northwest of Chapel E in Tamrut castle (Robert W. Edwards, 1981) |
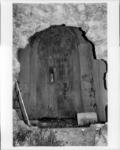
|
Tt II.22 |
view SE at the interior of Chapel E in Tamrut castle (tape = 1 meter) (Robert W. Edwards, 1981) |
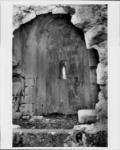
|
Tt II.23 |
view SE at the interior of Chapel E in Tamrut castle (Robert W. Edwards, 1981) |
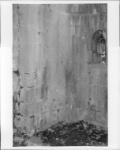
|
Tt II.24 |
view E at the interior of the apse of Chapel E in Tamrut castle (Robert W. Edwards, 1981) |
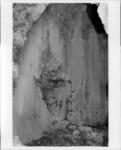
|
Tt II.25 |
view E at the north wall of the nave of Chapel E in Tamrut castle (Robert W. Edwards, 1981) |
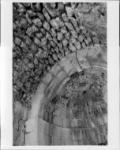
|
Tt II.26 |
view E at the ceiling over the nave and apsidal vault of Chapel E in Tamrut castle (Robert W. Edwards, 1981) |
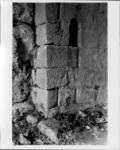
|
Tt II.27 |
view E at the north apsidal niche and the junction with the nave (note step from nave to apse) in Chapel E at Tamrut castle (Robert W. Edwards, 1981) |
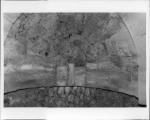
|
Tt II.28 |
view up at the apsidal semi-dome of Chapel E in Tamrut castle (Robert W. Edwards, 1981) |
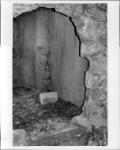
|
Tt II.29 |
view S at the interior of the south wall of the nave in Chapel E (almost entire wall of nave is scarped) at Tamrut castle (Robert W. Edwards, 1981) |
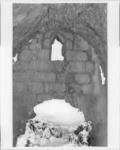
|
Tt II.30 |
view NW at the interior of the west wall of the nave in Chapel E at Tamrut castle (Robert W. Edwards, 1981) |
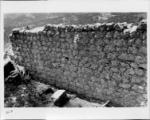
|
Tt II.31 |
view NW at the interior of the rectangular room atop Chapel E in Tamrut castle (not on plan); except for the wall in this picture, the entire room is built with finely cut ashlar (Robert W. Edwards, 1981) |
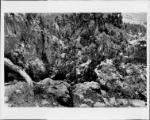
|
Tt II.32 |
view SW at the small gorge which separates the east flank of castle-outcrop of Tamrut from the remainder of the outcrop (Robert W. Edwards, 1981) |
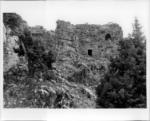
|
Tt II.33 |
view SE at Chambers F, G, and H in Tamrut castle (Robert W. Edwards, 1981) |
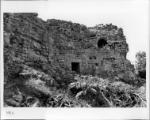
|
Tt II.34 |
view S at Chambers F, G, and H in Tamrut castle (Robert W. Edwards, 1981) |
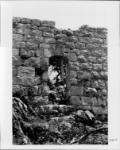
|
Tt II.35 |
view SE at the exterior side of the northwest door of Tower D (cf. Tt II.16) in Tamrut castle (Robert W. Edwards, 1981) |
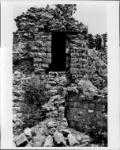
|
Tt II.36 |
view E from upper level of Chapel E at the door / window in the west wall of Chamber F in Tamrut castle (Robert W. Edwards, 1981) |
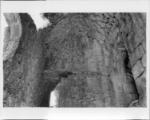
|
Tt II.37 |
view up and NE into the upper level of Chamber F; left of center is the opening to Chamber G in Tamrut castle (Robert W. Edwards, 1981) |
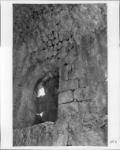
|
Tt II.38 |
view SE at the northeast embrasure in Chamber F in Tamrut castle (Robert W. Edwards, 1981) |
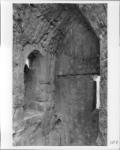
|
Tt II.39 |
view S into Chamber G in Tamrut castle (Robert W. Edwards, 1981) |
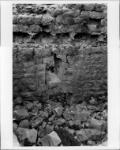
|
Tt II.40 |
view NW into Chamber H in Tamrut castle (Robert W. Edwards, 1981) |
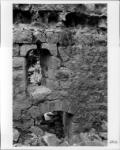
|
Tt II.41 |
view N at the center of the northwest wall of Chamber H (detail of Tt II.40) in Tamrut castle (Robert W. Edwards, 1981) |
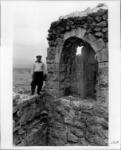
|
Tt II.42 |
view N into the north corner of Chamber H in Tamrut castle (with a visitor) (Robert W. Edwards, 1981) |
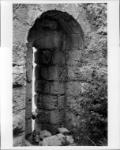
|
Tt II.43 |
view NE into the upper-level embrasure of Chamber I (not on plan) in Tamrut castle (Robert W. Edwards, 1981) |
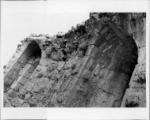
|
Tt II.44 |
view N into the upper-level embrasures of Chamber I in Tamrut castle (Robert W. Edwards, 1981) |
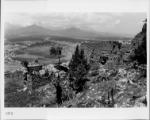
|
Tt II.45 |
view N at Chambers J, K, and L in Tamrut castle (Robert W. Edwards, 1981) |
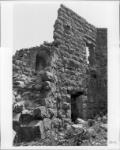
|
Tt II.46 |
view NE at the exterior of Chamber J in Tamrut castle (Robert W. Edwards, 1981) |
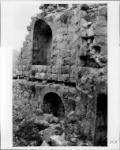
|
Tt II.47 |
view NW at the interior of Chamber J in Tamrut castle (Robert W. Edwards, 1981) |
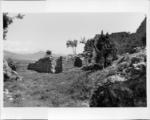
|
Tt II.48 |
view N at the exterior of Chambers K and L in Tamrut castle (Robert W. Edwards, 1981) |
Back to List