: Sm II
:
Saimbeyli
:
Turkey
:
Cilicia, South-Central Turkey
:
37° 59’ N, 36° 05’ E
:
Armenian
:
Robert W. Edwards
1981
: B&W Photographs
| Image | Description | |
|---|---|---|
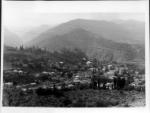
|
Sm II.1 |
view SE from the monastery across the town of Saimbeyli to the fortress (Robert W. Edwards, 1981) |
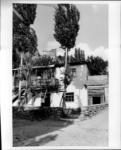
|
Sm II.2 |
view E at the collapsed building west of the fortress of Saimbeyli (not on plan) (Robert W. Edwards, 1981) |
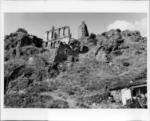
|
Sm II.3 |
view NE at the southwest flank of fortress of Saimbeyli (at right) (Robert W. Edwards, 1981) |
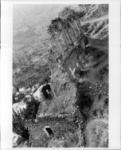
|
Sm II.4 |
view NW and down at the collapsed building west of the fortress of Saimbeyli (not on plan) (Robert W. Edwards, 1981) |
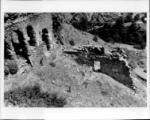
|
Sm II.5 |
view SE at the interior of the collapsed building west of the fortress of Saimbeyli (not on plan) (Robert W. Edwards, 1981) |
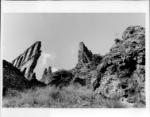
|
Sm II.6 |
view NE at the southwest flank of the fortress of Saimbeyli (at right) (Robert W. Edwards, 1981) |
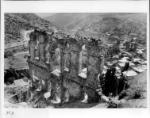
|
Sm II.7 |
view SW at the at the collapsed building west of the fortress of Saimbeyli (not on plan) (Robert W. Edwards, 1981) |
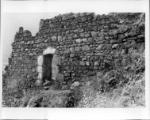
|
Sm II.8 |
view NW at the exterior of the south wall of the collapsed building west of the fortress of Saimbeyli (not on plan) (Robert W. Edwards, 1981) |
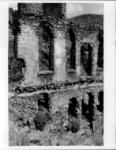
|
Sm II.9 |
view E at the interior of the east wall of the collapsed building west of the fortress of Saimbeyli (not on plan) (Robert W. Edwards, 1981) |
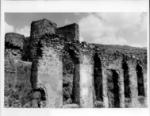
|
Sm II.10 |
view E at the upper storey of the interior of the collapsed building west of the fortress of Saimbeyli (not on plan); Tower A and B at upper left (Robert W. Edwards, 1981) |
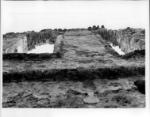
|
Sm II.11 |
view up at the exterior of the east wall of the collapsed building west of the fortress of Saimbeyli (not on plan) (Robert W. Edwards, 1981) |
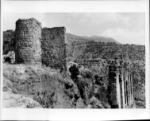
|
Sm II.12 |
view SE at the exterior of Tower A on the north wall of the fortress of Saimbeyli (Robert W. Edwards, 1981) |
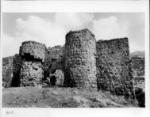
|
Sm II.13 |
view SE at the exterior of Towers A and B on the north wall of the fortress of Saimbeyli (Robert W. Edwards, 1981) |
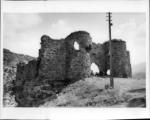
|
Sm II.14 |
view S at the exterior of Towers A and B on the north wall of the fortress of Saimbeyli (Robert W. Edwards, 1981) |
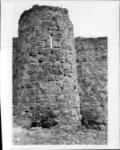
|
Sm II.15 |
view SE at the exterior of Tower A on the north wall of the fortress of Saimbeyli (Robert W. Edwards, 1981) |
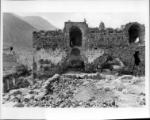
|
Sm II.16 |
view NW at the interior of Towers A and B in the north wall of the fortress of Saimbeyli; arrow shows location of the Monastic Basilica of St. James (not on plan) (Robert W. Edwards, 1981) |
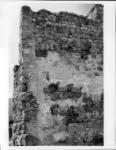
|
Sm II.17 |
view N at the interior of the circuit wall directly west of Tower A in the fortress of Saimbeyli (Robert W. Edwards, 1981) |
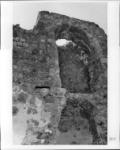
|
Sm II.18 |
view N at the interior of the second level of Tower A in the fortress of Saimbeyli (Robert W. Edwards, 1981) |
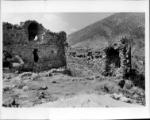
|
Sm II.19 |
view N at the interiors of Tower B and Chapel C in the fortress of Saimbeyli (Robert W. Edwards, 1981) |
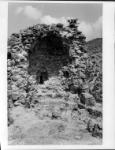
|
Sm II.20 |
view E at Chapel C in the fortress of Saimbeyli (Robert W. Edwards, 1981) |
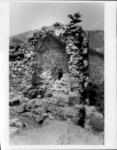
|
Sm II.21 |
view NE at Chapel C in the fortress of Saimbeyli (Robert W. Edwards, 1981) |
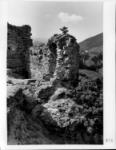
|
Sm II.22 |
view N at Chapel C in the fortress of Saimbeyli (Robert W. Edwards, 1981) |
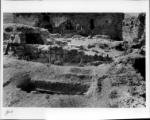
|
Sm II.23 |
view NW from Salient E across Chambers D and F in the fortress of Saimbeyli (Robert W. Edwards, 1981) |
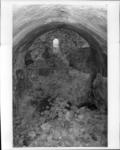
|
Sm II.24 |
view SW at the interior of Chamber F in the fortress of Saimbeyli (Robert W. Edwards, 1981) |
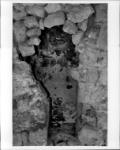
|
Sm II.25 |
view NW into the lower entrance to Tower B in the fortress of Saimbeyli (Robert W. Edwards, 1981) |
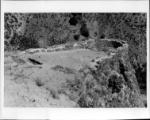
|
Sm II.26 |
view E at Salient E in the fortress of Saimbeyli (Robert W. Edwards, 1981) |
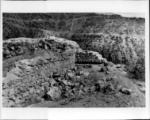
|
Sm II.27 |
view SE at the west wall of Chamber F in the fortress of Saimbeyli (Robert W. Edwards, 1981) |
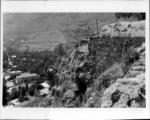
|
Sm II.28 |
view NW from Salient E at the southwest flank of the fortress of Saimbeyli (Robert W. Edwards, 1981) |
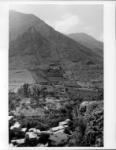
|
Sm II.29 |
view NW from the fortress of Saimbeyli across the valley to the Monastery of St. James (not on plan) (Robert W. Edwards, 1981) |
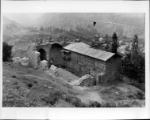
|
Sm II.30 |
view SE at the Monastery of St. James (not on plan); arrow shows location of Saimbeyli fortress (Robert W. Edwards, 1981) |
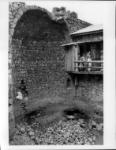
|
Sm II.31 |
view SE at the central apse of the Monastic Basilica of St. James at Saimbeyli (not on plan); latrine attached to the recently built house in the south aisle empties directly into the Crypt of the Patriarchs below the apse (Robert W. Edwards, 1981) |
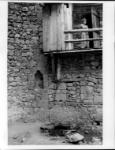
|
Sm II.32 |
view S at the south niche in the central apse of the Monastic Basilica of St. James at Saimbeyli with modern latrine above (not on plan) (Robert W. Edwards, 1981) |
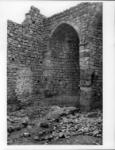
|
Sm II.33 |
view NE at the north apsidiole in the Monastic Basilica of St. James at Saimbeyli (note recent unauthorized excavations) (Robert W. Edwards, 1981) |
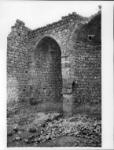
|
Sm II.34 |
view NE at the north apsidiole in the Monastic Basilica of St. James at Saimbeyli (note recent unauthorized excavations) (Robert W. Edwards, 1981) |
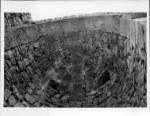
|
Sm II.35 |
view up at the apsidal semi-dome of the north apsidiole in the Monastic Basilica of St. James at Saimbeyli (not on plan) (Robert W. Edwards, 1981) |
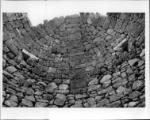
|
Sm II.36 |
view up at the apsidal semi-dome of the central apse in the Monastic Basilica of St. James at Saimbeyli (not on plan) (Robert W. Edwards, 1981) |
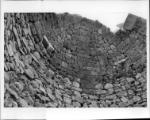
|
Sm II.37 |
view up at the apsidal semi-dome of the central apse in the Monastic Basilica of St. James at Saimbeyli (not on plan) (Robert W. Edwards, 1981) |
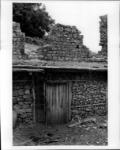
|
Sm II.39 |
view NE at the interior of the nave in the Monastic Basilica of St. James at Saimbeyli (not on plan) (Robert W. Edwards, 1981) |
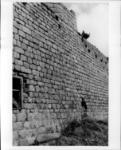
|
Sm II.40 |
view NW at the exterior of the chevet in the Monastic Basilica of St. James at Saimbeyli (not on plan) (Robert W. Edwards, 1981) |
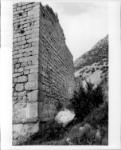
|
Sm II.42 |
view SW at the exterior of the northeast corner of the chevet in the Monastic Basilica of St. James at Saimbeyli (not on plan) (Robert W. Edwards, 1981) |
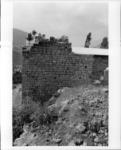
|
Sm II.43 |
view S at the exterior of the chevet in the Monastic Basilica of St. James at Saimbeyli (not on plan) (Robert W. Edwards, 1981) |
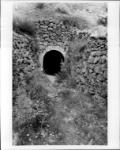
|
Sm II.44 |
view W at a fountain southwest of the Monastic Basilica of St. James at Saimbeyli (not on plan) (Robert W. Edwards, 1981) |
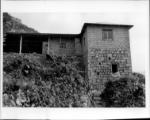
|
Sm II.46 |
view N at the exterior of the Monastic Basilica of St. James at Saimbeyli with the recently built house over the south aisle (Robert W. Edwards, 1981) |
Back to List