: Dz I
:
Drazark
:
Turkey
:
Cilicia, South-Central Turkey
:
37°39'28" N, 35° 41' 41" E
:
Armenian
:
Jirair Christianian
2017
: Color Digital Photographs, 2017
| Image | Description | |
|---|---|---|
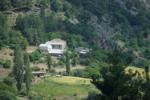
|
Dz I.1 |
Looking S at the Kıbrıslar church-mosque complex from across the valley, its W façade slightly visible at right under the red tile roof, along with the abutting building at its N and the surrounding modern buildings. |

|
Dz I.2 |
Looking W at Bostan/Kopitaṙ Fortress (indicated by arrow) from the road above Kıbrıslar, with the Göksu Çayı artificial lake barely visible in the deepest point of the valley below Bostan/Kopitaṙ. (Jirair Christianian, 2017) |
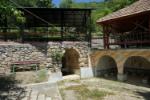
|
Dz I.3 |
Looking SE at the fountain about 25 m S of the church building, showing the terracing built during construction of the church, and the modern additions at right. (Jirair Christianian, 2017) |
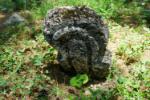
|
Dz I.4 |
Headstone in the cemetery above the church, with anthropoidal shape and relief outline. (Jirair Christianian, 2017) |
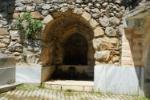
|
Dz I.5 |
Fountain within double, pointed-vaulted shelter built into the outcrop-terrace. (Jirair Christianian, 2017) |

|
Dz I.6 |
E façade of church is visible at top right, entrance to lower level mausoleum is through the lower door at left. (Jirair Christianian, 2017) |

|
Dz I.7 |
Looking SW at the E façade, showing the N-abutting modern building at right that allows entrance to the church’s upper level, and the modern residence at left (note the church’s wall, appearing mostly original, is left unplastered and unpainted, and large blocks below it that may be tombstones). (Jirair Christianian, 2017) |

|
Dz I.8 |
Looking SE at the N-abutting building at left (marked by masonry composed of smaller, roughly-stacked stones and quoins in NW corner, and walls left unplastered and unpainted) that allows entrance to the church’s upper level, and the masonry-faced talus on which it was constructed (talus surface indicated by arrows). (Jirair Christianian, 2017) |
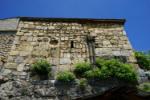
|
Dz I.9 |
Looking E at the W façade. (Jirair Christianian, 2017) |
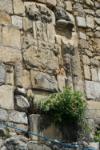
|
Dz I.10 |
The left khatchkar and double (inner) colonnette with fleur-de-lys carving decorated capital at right, on the W façade. The lowermost segment of the single (outer) colonnette is visible at left. (Jirair Christianian, 2017) |
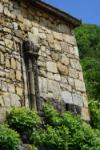
|
Dz I.11 |
Inner double-colonnette with lotus flower decorating the cushion base and the right khatchkar with only two lowermost blocks preserved in-situ. Only the lowermost segment of the outer colonnette is partially visible, at right. (Jirair Christianian, 2017) |
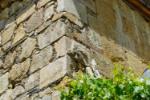
|
Dz I.12 |
The khatchkar fragment reused as a quoin in the SW corner. (Jirair Christianian, 2017) |
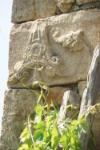
|
Dz I.13 |
The khatchkar fragment reused as a quoin in the SW corner. (Jirair Christianian, 2017) |
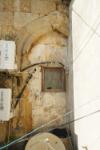
|
Dz I.14 |
The ogee arch in the undisturbed S façade, showing plastered infill of previous entrance. (Jirair Christianian, 2017) |

|
Dz I.15 |
The base of the W façade showing rough coursing of rusticated blocks and extensive mortar in lower level, and a possible second opening, marked by quoins (indicated by arrows) framing the recess now filled with firewood. (Jirair Christianian, 2017) |

|
Dz I.16 |
The vaulted entrance to the lower-level mausoleum, looking N into the lower-level mausoleum through the S-abutting modern building (vertically-cutting joint indicated by black arrows). Note vault springing stones on segment of left wall extending into lower-level room (white arrow). (Jirair Christianian, 2017) |

|
Dz I.17 |
Looking E in the lower-level mausoleum, lower sections of N, E and S walls showing original masonry, with arrows indicating ledge at top of the rectangular space, and showing the rectangular niche in E wall. Note E wall is about 15 cm shorter than N wall. (Jirair Christianian, 2017) |

|
Dz I.18 |
Looking E in the lower-level mausoleum, upper sections of N, E (apsoid) and S walls covered with painted plaster, with white arrows showing ledge at top of the rectangular space, and stairs in the N wall of apse. (Jirair Christianian, 2017) |

|
Dz I.19 |
Looking S in the lower-level mausoleum, showing plaster- (rather than masonry-) covered walls at sides of vaulted entrance extending much higher than ashlar-covered walls forming the rectangular space. Shown with arrows are the springing stone of the vault extension at right, and the plaster-covered portion of wall connecting the vault to the inner wall of the rectangular space at left. (Jirair Christianian, 2017) |

|
Dz I.20 |
Looking SE in the lower-level mausoleum, showing vaulted entrance extending much higher than walls forming the rectangular space (its edge indicated by white arrow, and black arrow pointing to mihrab). (Jirair Christianian, 2017) |
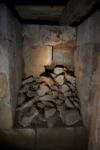
|
Dz I.21 |
Looking E in the lower-level mausoleum, showing niche with open top extending to the ledge separating the rectangular space from the apsoid walls, and purported area of archeological investigation. (Jirair Christianian, 2017) |
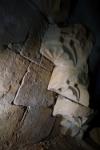
|
Dz I.22 |
Seven cantilevered steps, with varying carved patterns on their undersides, climbing westward along N wall of rectangular space in lower mausoleum. (Jirair Christianian, 2017) |

|
Dz I.23 |
The embrasured window in the N wall with inward-sloping sill, in the apsoid upper walls of the lower mausoleum level. Note stairs dead-ending at wooden floor of upper level, marked by white arrow, and possible joist hole at top of ledge, marked by black arrow. (Jirair Christianian, 2017) |
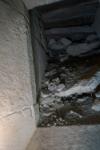
|
Dz I.24 |
Looking out the embrasured window with inward-sloping sill in the N wall of the apsoid upper walls of the lower mausoleum, at the rubble filling the space between the talus and the abutting building at N. (Jirair Christianian, 2017) |
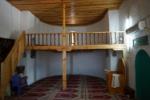
|
Dz I.25 |
Looking E at the apse, two apse niches as well as smaller pair of niches on narrow walls framing the apse are visible. Also note modern mihrab painted in green at right. Window (1 m square) into abutting N building is hidden by carpet hanging along the stairs. (Jirair Christianian, 2017) |

|
Dz I.27 |
Looking W inside the church from the mezzanine at the (l. to r.) mihrab, niche containing window in originally ogee-arch-enclosed entrance, small niche, window in W wall, and the larger niche and entrance door in the N wall. (Jirair Christianian, 2017) |

|
Dz I.28 |
Looking N inside the church at the larger niche near the W end of the N wall, showing stone coursing and grooved detail, and the entrance door in N wall. (Jirair Christianian, 2017) |
Back to List